710 5th Street SE, Sidney, MT 59270
| Listing ID |
10916070 |
|
|
|
| Property Type |
House |
|
|
|
| County |
Richland |
|
|
|
| Township |
Township 23 North |
|
|
|
| Neighborhood |
SE Sidney |
|
|
|
|
| School |
Sidney Elem |
|
|
|
| Total Tax |
$1,799 |
|
|
|
| Tax ID |
3444-33-4-15-02-0000 |
|
|
|
| FEMA Flood Map |
fema.gov/portal |
|
|
|
| Year Built |
1920 |
|
|
|
|
Well Maintained Home with a Large Yard!
This single family home in the in Southeast Sidney has many updates including updated electrical, heating and cooling systems, windows and newer metal roof to name just a few. The 886 square foot main floor has one bedroom and an additional room that is being used as a den. There is an additional 300 square feet of finished and unfinished space in the basement. The basement has a 3/4 bathroom, a guestroom and an egress window. There is a detached oversize heated garage with 3 parking spaces and additional 2 space covered parking. The large mature yard has underground sprinklers and a large garden area.
|
- 2 Total Bedrooms
- 1 Full Bath
- 1 Half Bath
- 886 SF
- 11200 SF Lot
- Built in 1920
- Renovated 1999
- 1 Story
- Available 7/07/2020
- Cottage Style
- Partial Basement
- 300 Lower Level SF
- Lower Level: Partly Finished
- 1 Lower Level Bedroom
- 3 Lower Level Bathrooms
- Renovation: New Windows, Updated heating and cooling system, electrical system updated, flooring and metal roof.
- Open Kitchen
- Laminate Kitchen Counter
- Oven/Range
- Refrigerator
- Dishwasher
- Garbage Disposal
- Washer
- Dryer
- Ceramic Tile Flooring
- Hardwood Flooring
- Vinyl Flooring
- 7 Rooms
- Entry Foyer
- Living Room
- Dining Room
- Den/Office
- Bonus Room
- Kitchen
- Laundry
- First Floor Bathroom
- Fire Sprinklers
- Forced Air
- 2 Heat/AC Zones
- Natural Gas Fuel
- Natural Gas Avail
- Central A/C
- Frame Construction
- Stucco Siding
- Metal Roof
- Detached Garage
- 2 Garage Spaces
- Municipal Water
- Municipal Sewer
- Irrigation System
- Driveway
- Subdivision: Kenoyer's First
- $1,799 Total Tax
- Tax Year 2019
- Sold on 1/28/2021
- Sold for $142,500
- Buyer's Agent: Jerrian Franzen
- Company: Nick Jones Real Estate
Listing data is deemed reliable but is NOT guaranteed accurate.
|



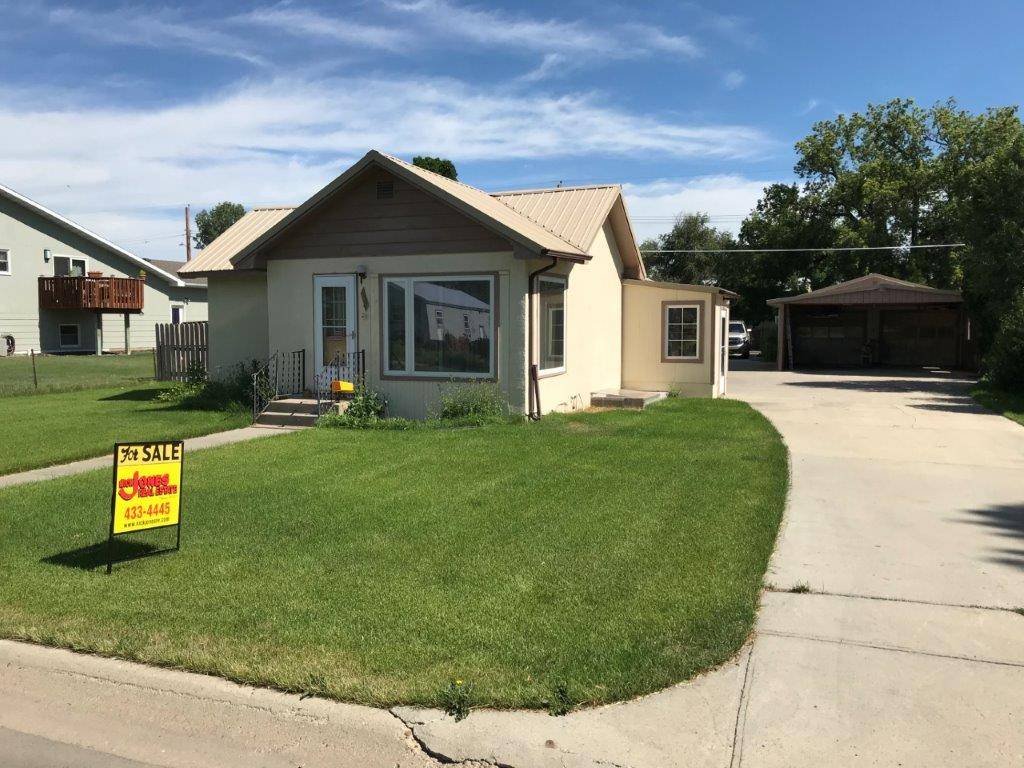


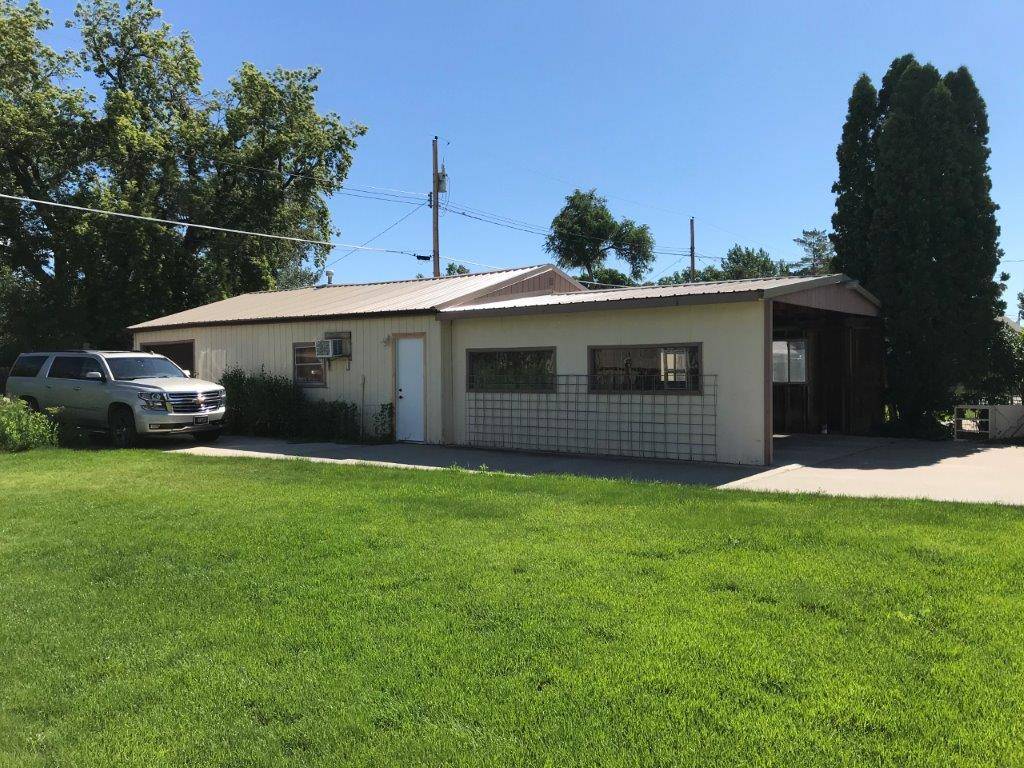 ;
;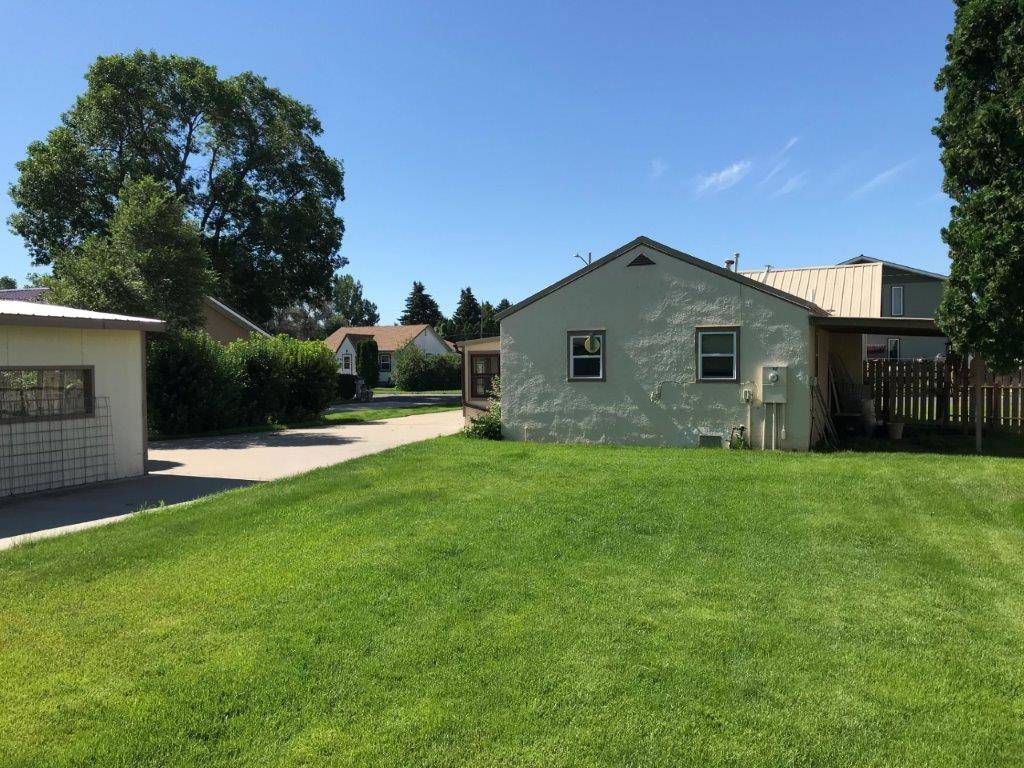 ;
;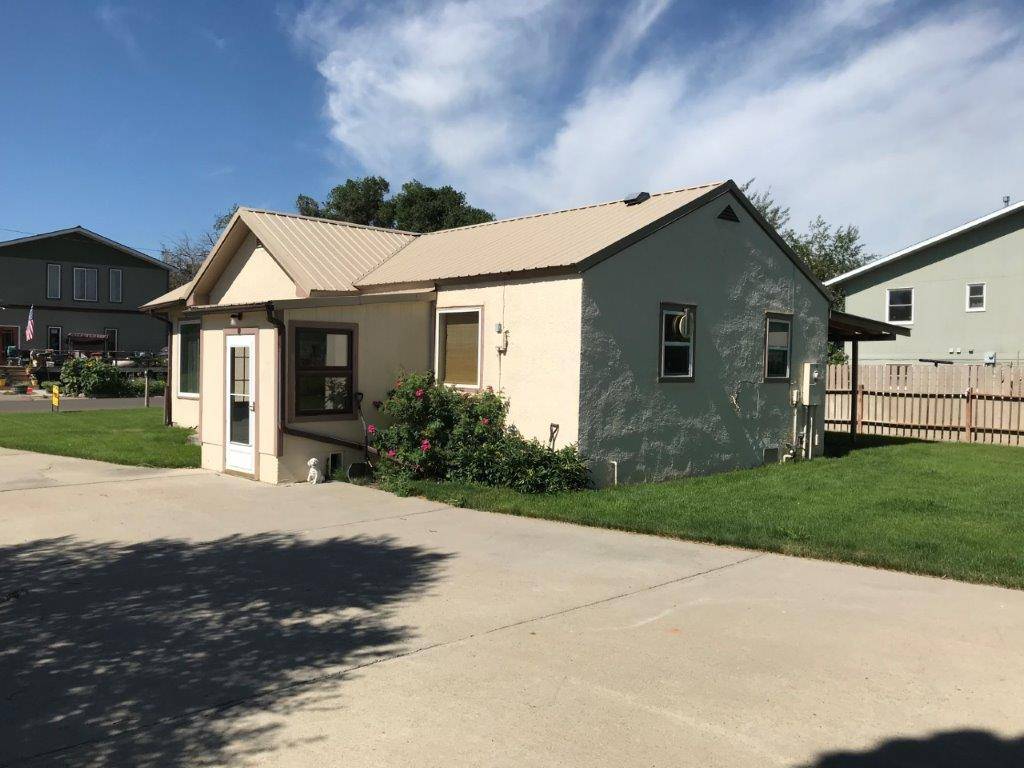 ;
;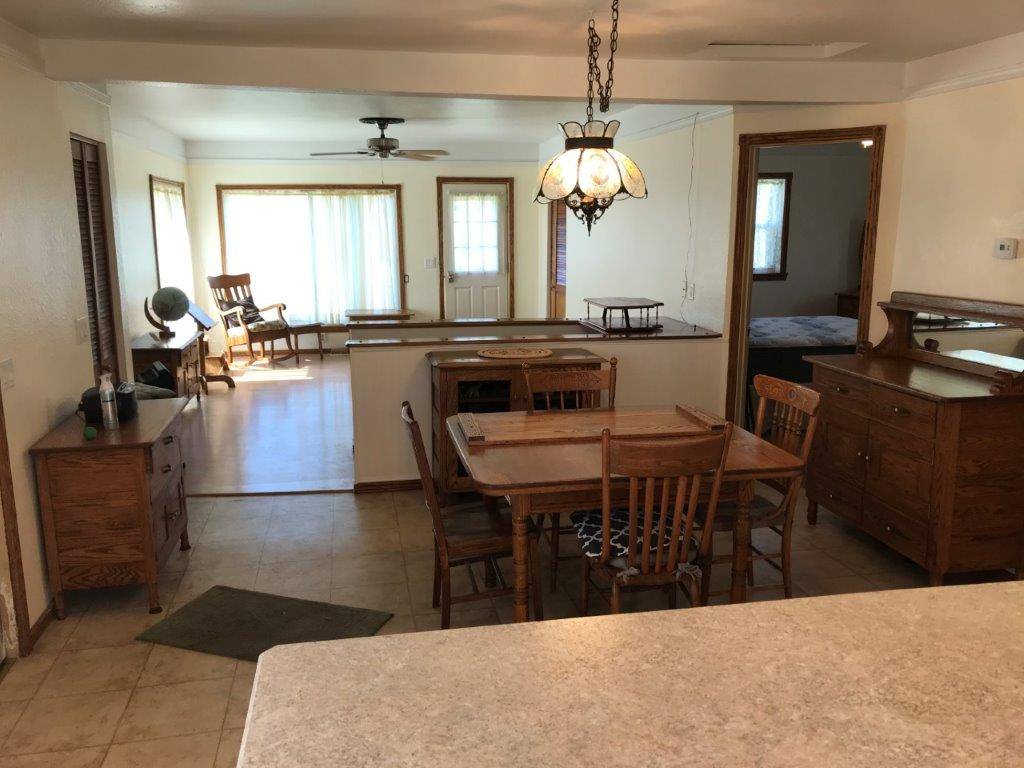 ;
;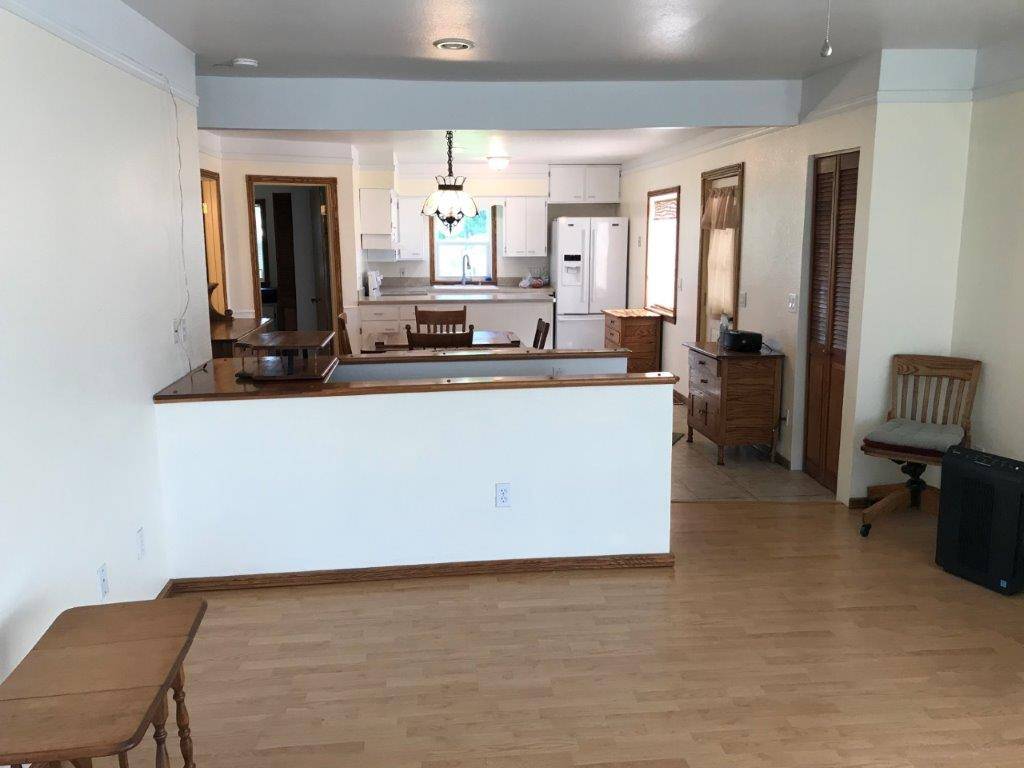 ;
;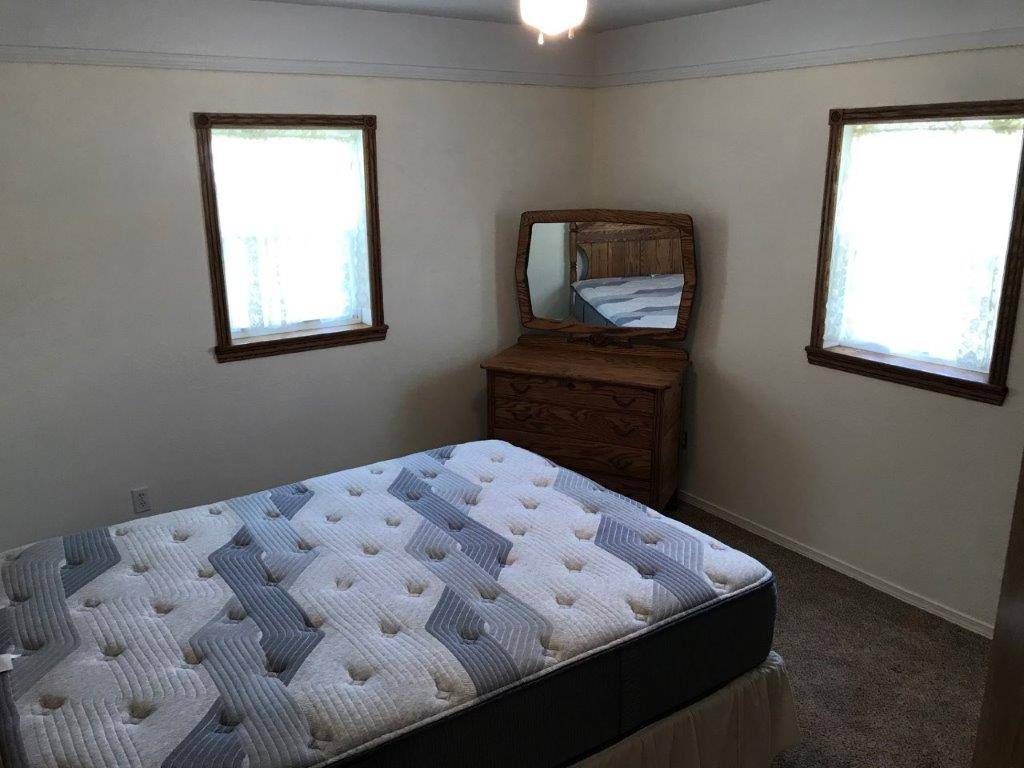 ;
;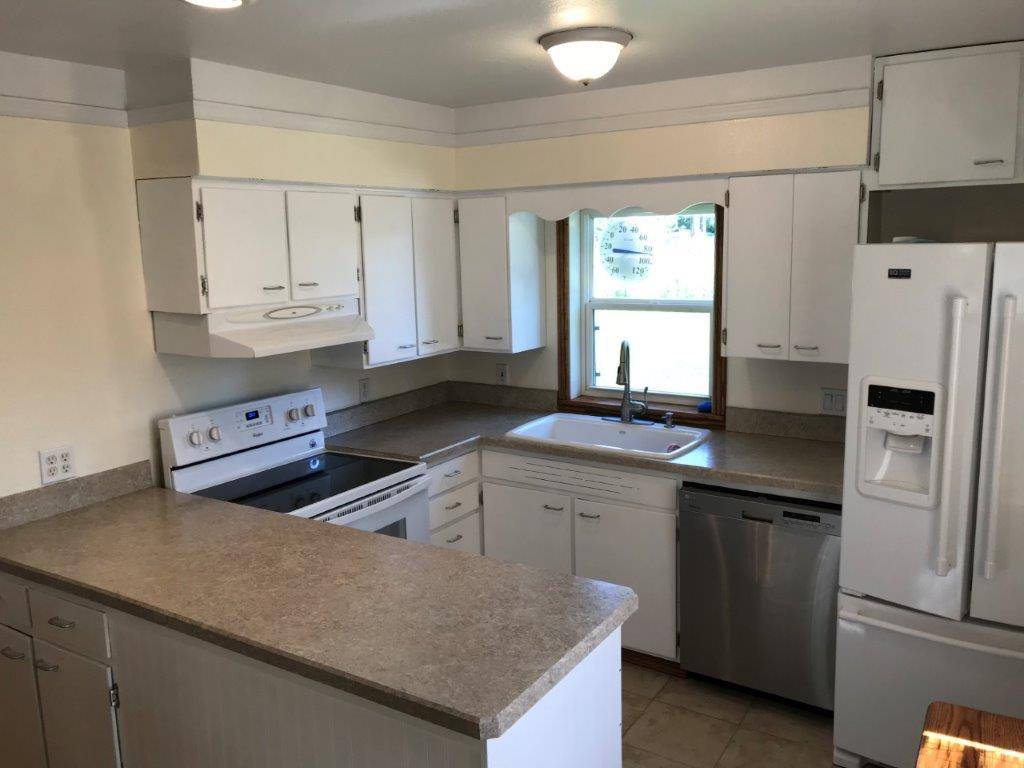 ;
;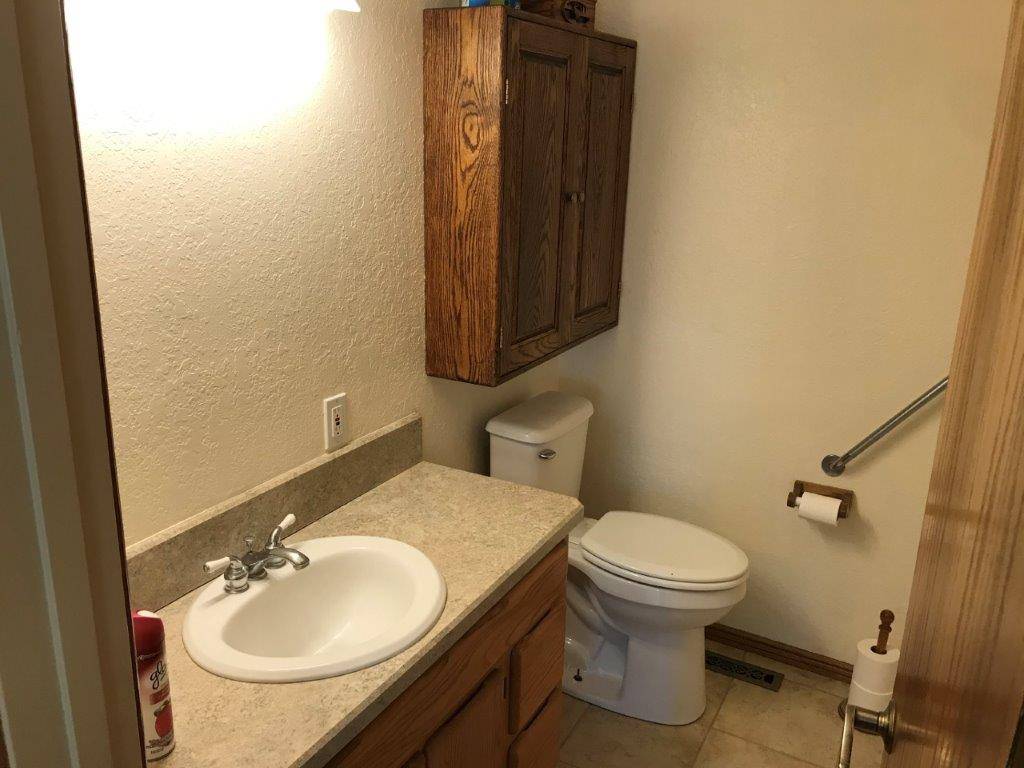 ;
;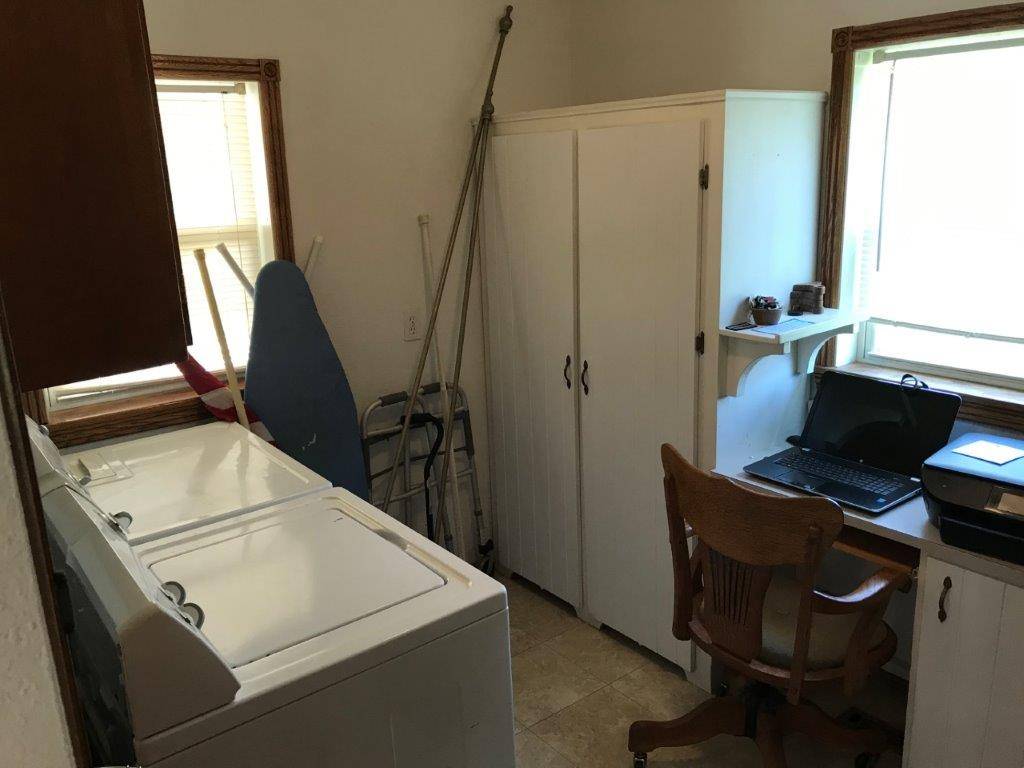 ;
;